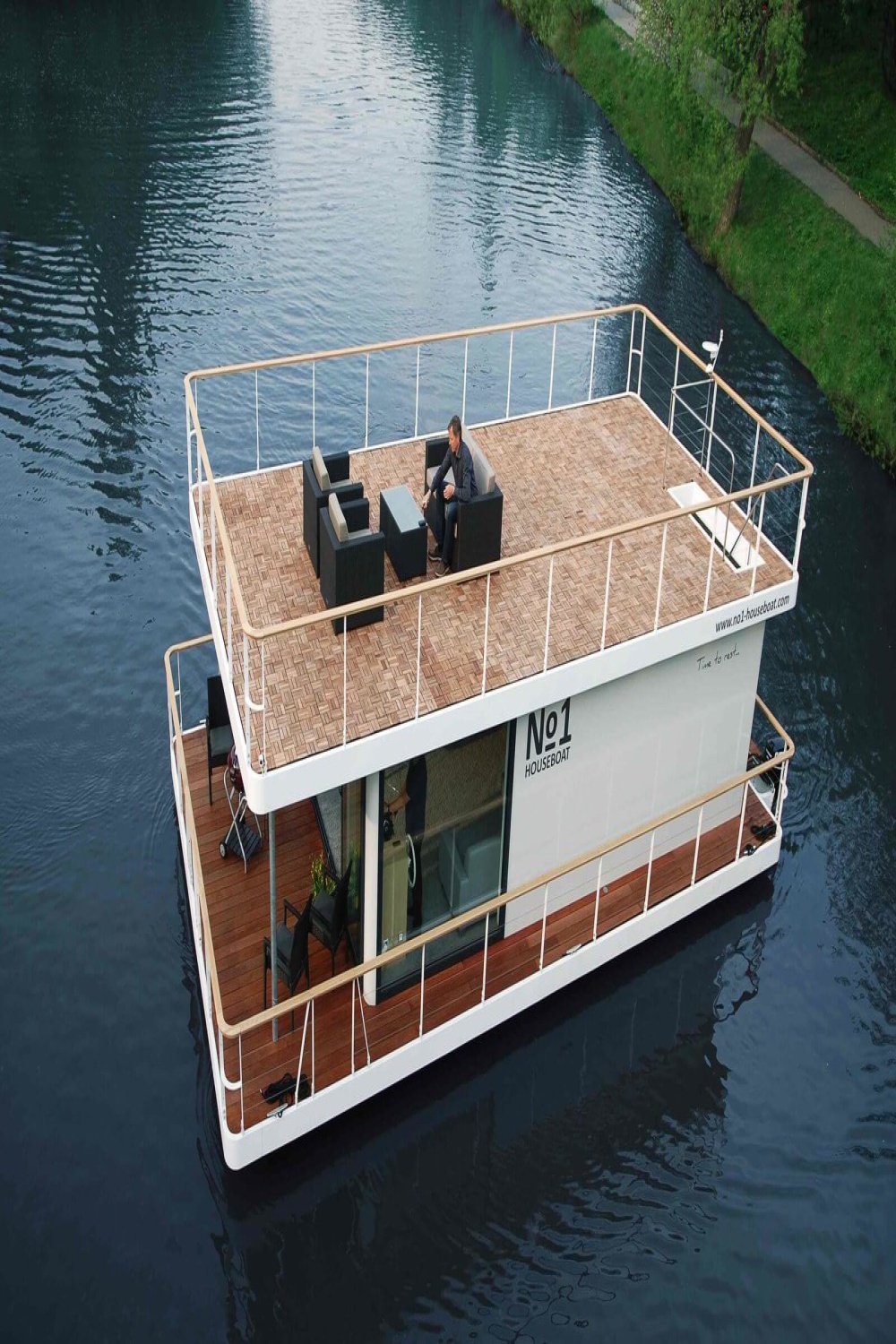Pontoon Houseboats: Keeping Your Floating Dream Afloat
Ever dreamt of living on the water? A pontoon houseboat might just be your ticket to that breezy, laid-back lifestyle. These unique vessels combine the stability of a pontoon boat with the comforts of a small home. But what keeps these floating homes from sinking? The answer lies in their floats, the unsung heroes of pontoon houseboat design. Let’s dive into the world of these essential components.
The foundation of any pontoon houseboat is, of course, its pontoons. These aren’t your average boat floats; they’re engineered to support significant weight while maintaining buoyancy. Typically, these pontoons are made from aluminum or high-density polyethylene (HDPE). Aluminum pontoons are known for their strength and durability, perfect for handling the wear and tear of constant water exposure. HDPE pontoons, on the other hand, offer excellent corrosion resistance and require minimal maintenance, making them a popular choice for long-term use.

The size and number of pontoons directly impact the houseboat’s weight capacity. Larger pontoons displace more water, providing greater buoyancy. This is crucial for supporting the weight of the house structure, furniture, and passengers. The arrangement of the pontoons also plays a vital role in stability. A wider pontoon spacing generally results in a more stable platform, reducing the risk of tipping or rolling.
When it comes to the materials used in pontoon floats, durability is key. Saltwater environments, in particular, can be harsh on metals and other materials. Aluminum pontoons are often treated with protective coatings to prevent corrosion. HDPE pontoons, being inherently resistant to corrosion, require less upkeep. Regular inspections and maintenance, however, are still essential to ensure the longevity of the floats.
One of the key advantages of pontoon houseboats is their shallow draft. This means they can navigate in relatively shallow waters, opening up access to secluded coves and waterways that larger boats can’t reach. The shallow draft is directly related to the design of the floats. Their ability to displace water efficiently allows the houseboat to float with minimal submersion. This makes pontoon houseboats ideal for exploring inland lakes, rivers, and even coastal areas with shallow depths.
The design of pontoon floats has evolved over the years. Modern pontoons are often designed with multiple chambers, providing added safety in case of damage. If one chamber is punctured, the others can still provide sufficient buoyancy to keep the houseboat afloat. This redundancy is a crucial safety feature, especially for those living aboard full-time.
The weight distribution on a pontoon houseboat is critical for maintaining stability. An uneven weight distribution can cause the houseboat to list or tilt, making it uncomfortable and potentially dangerous. The floats must be designed to handle the load evenly, and the interior layout of the houseboat should be planned to balance the weight. This is where the professionals come in, making sure the pontoon floats are properly engineered for your specific design.
The pontoon floats are also critical for the overall performance of the houseboat. Their shape and design influence the boat’s speed, maneuverability, and fuel efficiency. Hydrodynamic efficiency is a key consideration in pontoon design. Modern pontoons often feature streamlined shapes to reduce drag and improve performance. This not only enhances fuel efficiency but also makes the houseboat more responsive to steering.
Maintaining your pontoon floats is essential for ensuring the longevity and safety of your houseboat. Regular inspections should be conducted to check for any signs of damage, corrosion, or leaks. Cleaning the floats periodically can help prevent the buildup of algae and other marine growth, which can affect performance and efficiency. Proper maintenance will ensure those pontoon floats keep you happy for many years.
The pontoon floats are the true workhorses of the pontoon houseboat. They provide the stability, buoyancy, and shallow draft that make these vessels so unique and versatile. Whether you’re planning a weekend getaway or a full-time floating lifestyle, understanding the importance of your pontoon floats will help you make informed decisions and ensure a safe and enjoyable boating experience.
In conclusion, the pontoon floats are the backbone of any pontoon houseboat. Their design, materials, and maintenance directly influence the houseboat’s stability, performance, and longevity. By understanding the critical role these floats play, you can ensure your floating dream remains a reality for years to come.
FAQs:
What materials are commonly used for pontoon floats?
Aluminum and high-density polyethylene (HDPE) are the most common materials. Aluminum is strong and durable, while HDPE offers excellent corrosion resistance.
How do pontoon floats affect the stability of a houseboat?
The size, number, and spacing of the floats directly impact stability. Wider spacing and larger floats generally provide greater stability.
Can pontoon houseboats navigate in shallow waters?
Yes, pontoon houseboats have a shallow draft, allowing them to navigate in relatively shallow waters.
What maintenance is required for pontoon floats?
Regular inspections for damage, corrosion, and leaks are essential. Periodic cleaning to prevent algae buildup is also recommended.
How does weight distribution affect pontoon houseboat performance?
Uneven weight distribution can cause listing or tilting, affecting stability and comfort. Proper weight distribution is crucial for safe and efficient operation.